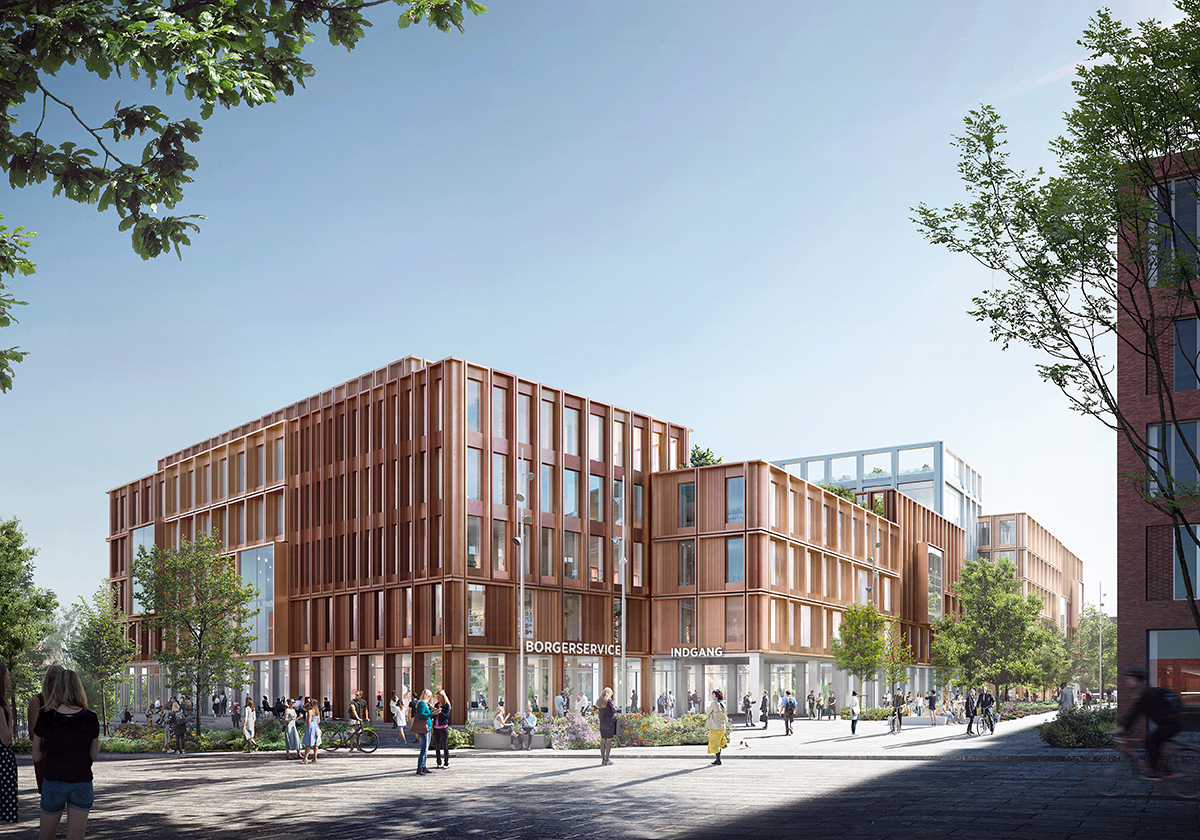FREQUENTLY ASKED QUESTIONS ABOUT THE PROJECT
WHO IS BEHIND WOODHUB?
The Danish Building and Property Agency is behind the new office hub with load-bearing constructions in wood, with a desire to gather eight state institutions under one roof.
The turnkey contractor on the project is NCC, assisted by the engineers from Artelia. The project has been designed by C.F. Møller Architects.
The aim of the project, including the special requirement that the load-bearing constructions be erected in wood, is to challenge the industry and nudge the development of construction in Denmark in a more sustainable direction. There are many complex aspects to this development, and this project is one way to do it, providing knowledge and experience that will be of benefit to the entire construction industry.
WHAT DOES THE PROJECT ENCOMPASS?
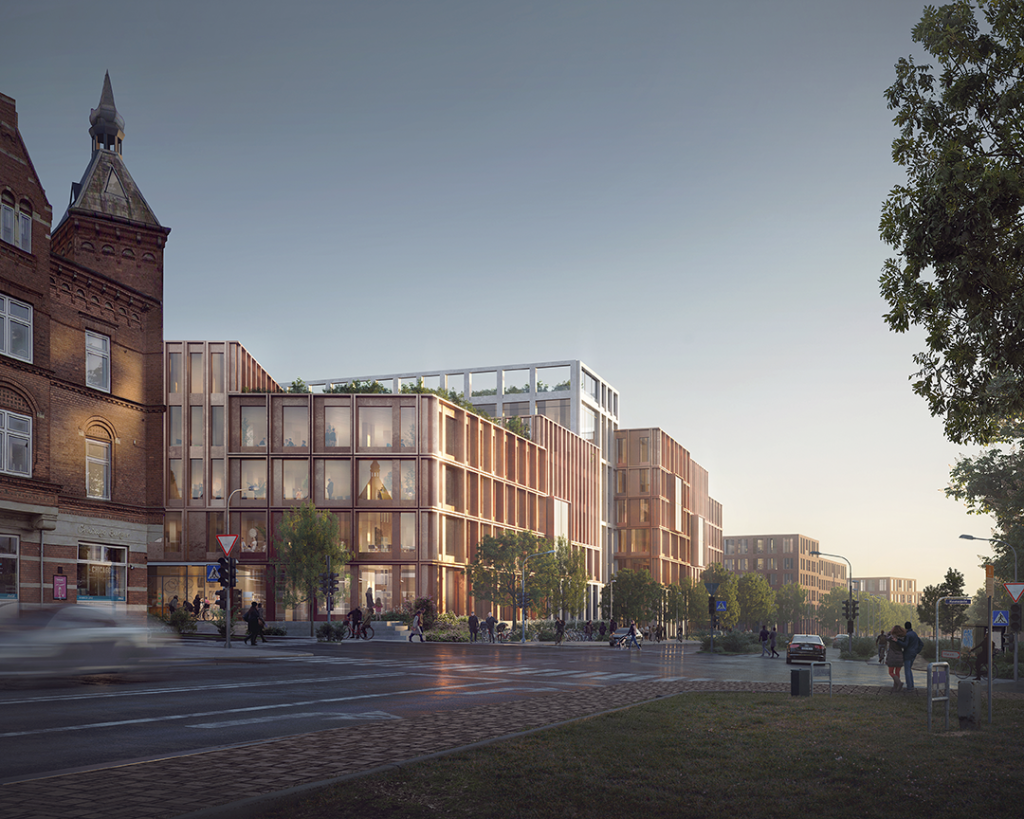
The attractive location at Odense Harbor will connect the life around the harbor and the city closer together. And this has made its mark on the architecture: form, function and facades.
The house will adapt to its surroundings by being tallest at its center. From here, it will gradually taper down towards the neighbouring buildings.
The ground floor will include functions for citizens and the building’s edge zones will support city life by e.g. allowing access to the internal garden of the office building.
The facades will be made of recycled aluminium and their reddish-brown shades will match the classical bricks of the facades in the neighbouring buildings.
In addition to supporting the development of the historic bridge neighbourhood on Nørrebro, the idea behind the 31,000 square meters’ office landscape is to create a modern working environment, where cross-communication is improved by the use of shared facilities.
In terms of construction, WoodHub is already positioning itself as a beacon of large-scale timber construction. Visible solid wood columns and partially visible CLT deck structures form the load-bearing and pervasive construction material.
HOW TALL WILL THE BUILDING BE?
In its basic structure, the building consists of two staggered east and west-facing C-shaped office wings on three to six floors, which meet in a shared wing. The height of the buildings varies from just under 20 to just over 30 meters.
The project’s architectural approach supports and confirms Odense Municipality’s desire for volume allocation of the new office hub.
Displacements and retractions in height further downsize the scale of the building, creating a varied composition with simple means. The building is thus defined by its context and inscribes itself naturally into the neighborhood of which it is a part. This downsizing also ensures optimal daylight and indoor climate.
WHICH STATE INSTITUTIONS WILL BE MOVING IN?
The eight state institutions that are currently resident in Odense and will relocate to Lerchesgade 35 in 2025, are the Danish Environmental Protection Agency, the National Board of Social Services, the Danish Tax Agency, the Danish Tax Appeals Agency, the Danish Gambling Authority, The Danish Agency for Labour Market and Recruitment, the Danish Motor Vehicle Agency and the Danish Independent Research Fund.
An office hub means that the government institutions can share facilities such as the canteen, reception and meeting facilities, ensuring improved and increased services at the same price. The new building will also offer attractive office workplaces for the up to 1,600 employees that the office hub needs to accommodate.
There are both energy and socio-economic advantages to building a new and more flexible and future-proofed office building that can gather the majority of the state institutions located in Odense.
The old tax building will be demolished using a resource-conscious and circular approach to materials. Reuse and recycling of the materials from the existing building will be prioritized and conceived from the start, for example, wing bricks and concrete beams will be included in the landscape project. There is also a plan for everything from the recycling of windows, doors and fire cabinets to recycling asphalt, concrete decks and columns.
WHY BUILD WITH WOOD?
An obvious solution to reducing the construction industry’s climate footprint is to use wood as a load-bearing and pervasive material. By using wood the construction will ensure immediate action on the critical climate situation.
Wood is described as a carbon store because trees absorb CO2 from the air and bind it in their own mass as they grow. At the same time, wood is the only renewable material that can be used as a load-bearing structure to replace energy-intensive materials such as steel and concrete. The use of wood as a load-bearing and pervasive material will therefore reduce the overall climate footprint of WoodHub.
In order to maintain the same amount of carbon storage in the world, WoodHub will be constructed with certified wood, ensuring that the wood is sourced from responsible forestry. In an FSC- and PEFC-certified forest, no more wood is felled than the forest can reproduce. The certification is also a guarantee that animals and plant life are protected and that the people who work in the forest are trained and receive proper safety equipment and pay.
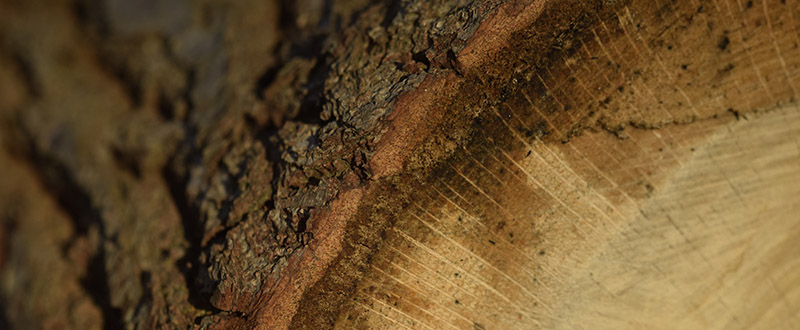
HOW ARE THE CARBON SAVINGS ON THE CONSTRUCTION CALCULATED?
Life cycle analysis (LCA) is a tool for calculating the total environmental climate footprint of a material, component or even a building. The total climate footprint includes all phases of construction, from the extraction of raw materials, production of materials, construction and transport, operation and maintenance, reuse and disposal to the possibility of recycling.
By using an LCA, the building’s potential climate footprint can be evaluated immediately and used as a tool to make decisions about which materials to use in the construction, taking their climate impact into consideration. The evaluation method is part of a paradigm shift from a linear to a circular way of thinking, where construction is conceived from cradle to cradle. This change is essential for creating more sustainable construction.
An initial LCA analysis for WoodHub has been carried out, which has been compared to a case where the building is erected according to traditional building methods with bearing elements in concrete and steel. The initial LCA analysis shows an overall reduction of 30 percent and converted, this means that it will be possible to save up to 5,400 tons of CO2 over a 50 year period by choosing the building principle in wood.
A more comprehensive and detailed LCA analysis for the project will be undertaken at a later stage.
FREQUENTLY ASKED QUESTIONS ABOUT THE CONSTRUCTION
WHAT IS THE FIRST THING THAT NCC WILL START DOING ON THE SITE?
The first thing that NCC will start to do is to demolish the former tax office and the establish a building site and shed site. After this, WoodHub will break ground officially.
This will take place in the summer of 2022 with the establishment of a construction pit and the erection of the basement parking lot. The first solid wood pillars and CLT decks are expected to arrive on the site at the beginning of 2023.
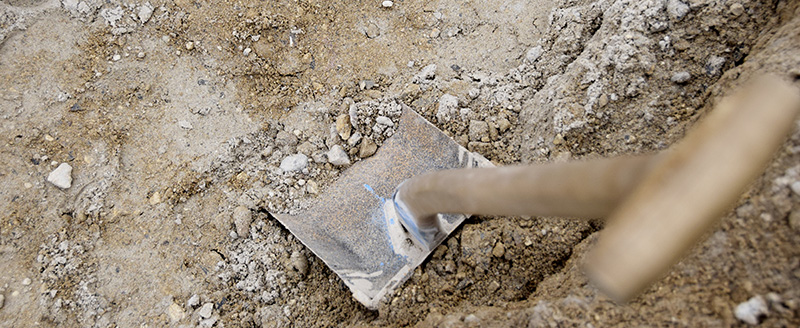
WHAT TIME WILL WORK TAKE PLACE ON THE SITE?
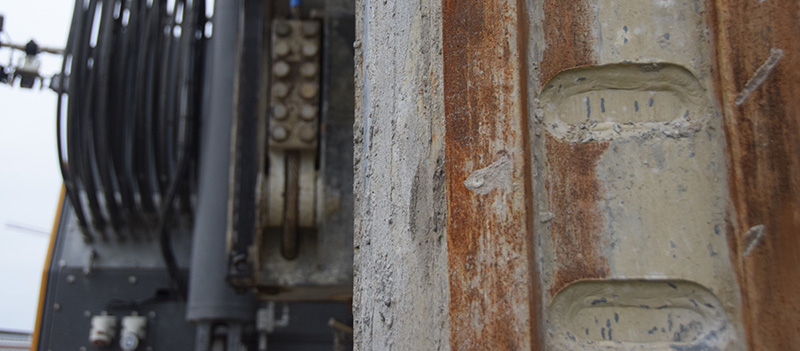
Construction work will take place from Monday to Friday between 7am and 6pm in accordance with the requirements that Odense Municipality has established.
The choice of machines, working methods and the design of the work site as well as the entry and exit conditions are major factors in the planning of construction work to ensure minimal disruption to the surroundings.
HOW WILL THE CONSTRUCTION AFFECT TRAFFIC IN THE AREA?
The building site lies at the crossroads between Toldbodgade, Thomas B. Thriges Gade and Lerchesgade. Entry to the construction site is via Thomas B. Thriges Gade with the exit on the opposite side of the building site towards Lerchesgade.
NCC is highly aware of the surroundings, and users of the road are particularly involved in the planning, where NCC aims to reduce the amount of heavy traffic through the city.
Significant elements of the buildings will, for example, arrive at the site as prefabricated units. This applies to things like the prefabricated elements for the façade, roof decks and several wooden constructions. NCC will thus avoid the transport of many smaller parts, and the amount of actual construction waste will also be reduced, and this in turn will reduce the overall traffic to and from the site considerably.
NCC will also attempt to reduce the traffic on the site during the rush hour and take precautionary measures to help the traffic-related challenges that are to be expected when building in a city.
HOW LONG WILL THE WORK LAST?
The construction period will last from 2022 until the building is occupied in 2025.
Follow the upcoming building activities on this page.
